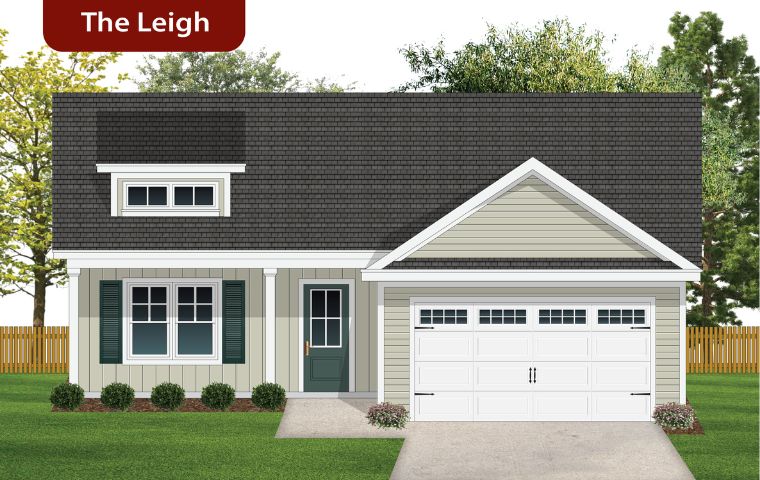Lot 153
- Home Plan: Leigh
- Status: Proposed Build
Artist’s representation only. Plans may differ depending on the modifications performed by the builder. May vary from these drawings.
Broker Protected.
Description
Proposed build within our Brick Chimney Landing community. Pricing to start at $349,900, subject to change.
Discover the charm and comfort of “The Leigh,” a beautifully designed 3-bedroom, 2-bathroom home perfect for families of all sizes. With its open-concept layout and thoughtful features, this home offers both style and functionality.
Your Family’s Personal Retreat
Step into the spacious primary suite—a private oasis where you can unwind after a long day. The large bedroom is perfect for creating a cozy reading nook by the window, while the attached en-suite bathroom provides a spa-like experience with dual vanities, a walk-in shower, and a huge walk-in closet that holds everything from seasonal wardrobes to treasured keepsakes. Whether you’re enjoying a quiet moment in your suite or sneaking in a nap, this room is all about relaxation.
Room for Everyone
The two additional bedrooms are perfect for kids, guests, or even a home office. Picture your little ones decorating their rooms, or imagine setting up a productive workspace in one of these well-sized spaces. With ample closet storage and close proximity to the shared bathroom, these rooms offer flexibility for whatever stage of life your family is in.
Gathering Spaces for Every Occasion
The heart of the home is where family life unfolds. The expansive family room with its cathedral ceiling offers a bright and airy space for movie nights, game days, or quiet evenings by the optional fireplace. The open layout means you’re always connected, whether you’re cooking up a storm in the kitchen or lounging on the couch with a good book.
Step outside onto the covered porch with a cup of coffee in the mornings, or fire up the grill for summer cookouts with friends. The Leigh’s outdoor spaces are made for enjoying life’s little moments, whether you’re watching the sunset, hosting a backyard gathering, or simply soaking in the peaceful surroundings.
A Kitchen Made for Memories
In the kitchen, you’ll find everything you need to prepare meals, whether it’s a quick breakfast before school or a special holiday feast. Imagine your family gathering around the dining table to share stories from the day, or prepping dinner together in this spacious, functional kitchen. The nearby dining room flows seamlessly into the living area, making entertaining a breeze and fostering easy, comfortable family gatherings.
Designed for Easy Living
With a dedicated laundry room, spacious two-car garage, and welcoming foyer, everyday tasks are made simple. The Leigh’s thoughtful layout ensures that every inch of the home is as functional as it is beautiful. Whether you’re hanging coats in the entryway after a day of adventures or organizing storage in the garage, this home makes life just a little bit easier.
With its inviting layout, spacious rooms, and thoughtful design, “The Leigh” is more than just a house—it’s the perfect place to make lifelong memories. Picture your family growing and thriving in this beautiful space, where every detail is crafted for comfort, connection, and the joy of everyday living.
Floor Plan

Questions? Contact Us!
Have a question about a home or would like to schedule a tour? Send us your information and will be in contact shortly! If wishing to tour, please include the date you would like to visit the community.

